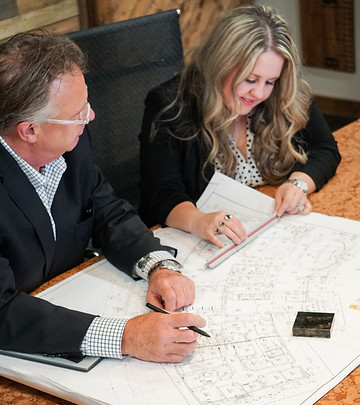
Interior Design
-
Consulting
-
Conceptual Design & Space Planning
-
Sample Boards
-
Member Survey
-
Interior Architecture
-
Construction Documents
-
AutoCAD
-
Pro Shop, Locker Room & Bar Design
-
Custom Millwork
-
Furniture & Fixture Design
-
Material & Finish Selection
-
Custom Carpet & Rug Design
-
Drapery & Lighting Design
-
Purchasing & Tracking Purchase Orders
-
Installation
Project Management
-
Consulting
-
Owners Rep for Member & Corporate Owned Clubs
-
Formulate and Oversee Design Team (Civil, Mechanical, Electrical & Plumbing Engineers & Architects | Interior Designers & Landscape Architects)
-
Formulate & Oversee Construction Team (General & Sub-Contractors)
-
Formulate & Work Through The Design to Ensure Budgets are Achieved Prior to Construction
-
Serve as Liaison with the Municipalities on Behalf of the Owner
-
Bi-Weekly, Monthly Photographic & Financial Reports
-
Organize Proposals & Requests for Information
-
Work Within the Approved Budget & Construction Schedule
Cost Estimating
One of our greatest strengths is cost estimating. As an independent service, we provide in-house cost estimating to Owners and architectural firms nationally. This service is of value to the Owner since in-house capabilities eliminate any perceived conflict of interest between the project team and any future bidders. It is also of particular significance when the Value Engineering process is undertaken because of our first-hand knowledge of all aspects of the building construction.
Accurate and well-defined cost estimates are critical to the success of every project. ClubDesign Associates estimators specialize in providing accurate construction cost estimates from the initial programming phase through the detailed design and construction phases. Our cost estimating procedures are designed to ensure that each element of the project is well defined and accounted for in the estimate format.
Our cost estimating efforts begin with the Program Level estimates of the proposed program. These estimates serve as our “Cost Models” for the project and will be updated to reflect the additional information and details included on the Schematic, Design Development, and Construction Documents. We work with the Architect and the Owner throughout the design phase to ensure design components align with available funds. Our final cost estimate, prior to bidding, is used to evaluate the competitive bids received for the various elements of work. This continuous estimating process works to avoid possible bid day disappointment of high bid prices and insures that on bid day the project is within budget.
Value Engineering
If the facility budget is not met, Club Design Associates will propose value engineering (VE) alternatives. VE is the systematic analysis and exploration of options to stay on budget or save costs. Thus, the ultimate objective of VE is to preserve the look and function of the facility, while finding alternatives to lower the cost.
Although VE can save clients substantial dollars, it is much more than a simple cost-cutting exercise. When we conduct a VE session, we will evaluate, at a minimum, first cost, schedule impacts, construct-ability issues, and life-cycle costs including capital, operating, maintenance expenses, energy and systems costs, financing costs, ownership structure, and tax laws. The exercise may result in increased first costs; however, the overall impact will minimize the total life-cycle costs during the functional life of the facility.
Systems analysis is at the center of the overall VE effort. Typical systems include site work, foundations, structural, architectural, mechanical and electrical, and exterior enclosure. During the systems review, we will make recommendations, which focus on construction feasibility, availability of materials and labor, installation time, associated costs and economies, and the impact on other building components.
Construction Services
Pre-Design / Concept Phase
-
Program Needs Assessment
-
Program Budget Confirmation
-
Cash Flow Projection
-
Community Attitude Survey
-
Dialogue Meetings & Bond Campaign
Design Phase
-
Scheduling
-
Estimating
-
Value Engineering
-
Construct-ability Review
-
Program Compliance Review
-
Utility Company Coordination
-
Permit Process Management
Bid Phase
-
Scheduling
-
Bid Packaging
-
Bid Document Preparation
-
Bid Solicitation
-
Bid Review/Recommendation
-
Contract Preparation
Construction Phase
-
Scheduling
-
Complete Contract Administration
-
Contractor Coordination
-
Quality Control
-
Cost Reporting
Post-Construction / Project Close Out
-
Final Inspections / Occupancy Permit
-
Owner Move-In Coordination
-
Staff Training Coordination
-
Punch-list Completion
-
Contract Closeout


